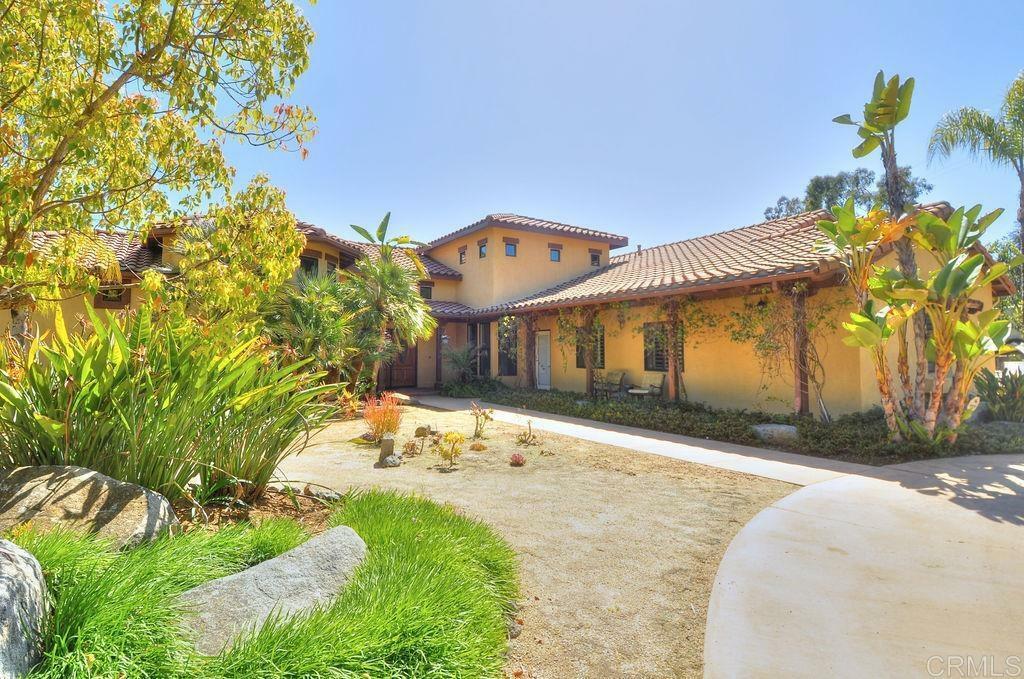


Listing Courtesy of: CRMLS / ERA Ranch And Sea Realty / Kim Friedrichsen - Contact: kimf92008@yahoo.com
27690 Alps Lane Escondido, CA 92026
Active (23 Days)
$2,100,000
MLS #:
NDP2402801
NDP2402801
Lot Size
5 acres
5 acres
Type
Single-Family Home
Single-Family Home
Year Built
1998
1998
Views
Valley, Panoramic, Hills, Courtyard, City Lights, Canyon
Valley, Panoramic, Hills, Courtyard, City Lights, Canyon
School District
Valley Center - Pauma
Valley Center - Pauma
County
San Diego County
San Diego County
Listed By
Kim Friedrichsen, ERA Ranch And Sea Realty, Contact: kimf92008@yahoo.com
Source
CRMLS
Last checked Apr 29 2024 at 5:05 PM GMT+0000
CRMLS
Last checked Apr 29 2024 at 5:05 PM GMT+0000
Bathroom Details
- Full Bathrooms: 3
- Half Bathroom: 1
Interior Features
- Laundry: Propane Dryer Hookup
- Laundry: Electric Dryer Hookup
- Laundry: Laundry Room
- Utility Room
- Primary Suite
- Main Level Primary
- Jack and Jill Bath
- Dressing Area
- Bedroom on Main Level
- All Bedrooms Down
Lot Information
- Lot Over 40000 Sqft
Property Features
- Fireplace: Kitchen
- Fireplace: Family Room
Heating and Cooling
- Central Air
Pool Information
- Heated
- In Ground
- Solar Heat
Utility Information
- Sewer: Septic Tank
School Information
- Elementary School: Valley Center
- Middle School: Valley Center Prep
- High School: Valley Center
Stories
- 1
Living Area
- 3,903 sqft
Additional Listing Info
- Buyer Brokerage Commission: 2.500
Location
Disclaimer: Based on information from California Regional Multiple Listing Service, Inc. as of 2/22/23 10:28 and /or other sources. Display of MLS data is deemed reliable but is not guaranteed accurate by the MLS. The Broker/Agent providing the information contained herein may or may not have been the Listing and/or Selling Agent. The information being provided by Conejo Simi Moorpark Association of REALTORS® (“CSMAR”) is for the visitor's personal, non-commercial use and may not be used for any purpose other than to identify prospective properties visitor may be interested in purchasing. Any information relating to a property referenced on this web site comes from the Internet Data Exchange (“IDX”) program of CSMAR. This web site may reference real estate listing(s) held by a brokerage firm other than the broker and/or agent who owns this web site. Any information relating to a property, regardless of source, including but not limited to square footages and lot sizes, is deemed reliable.





Description